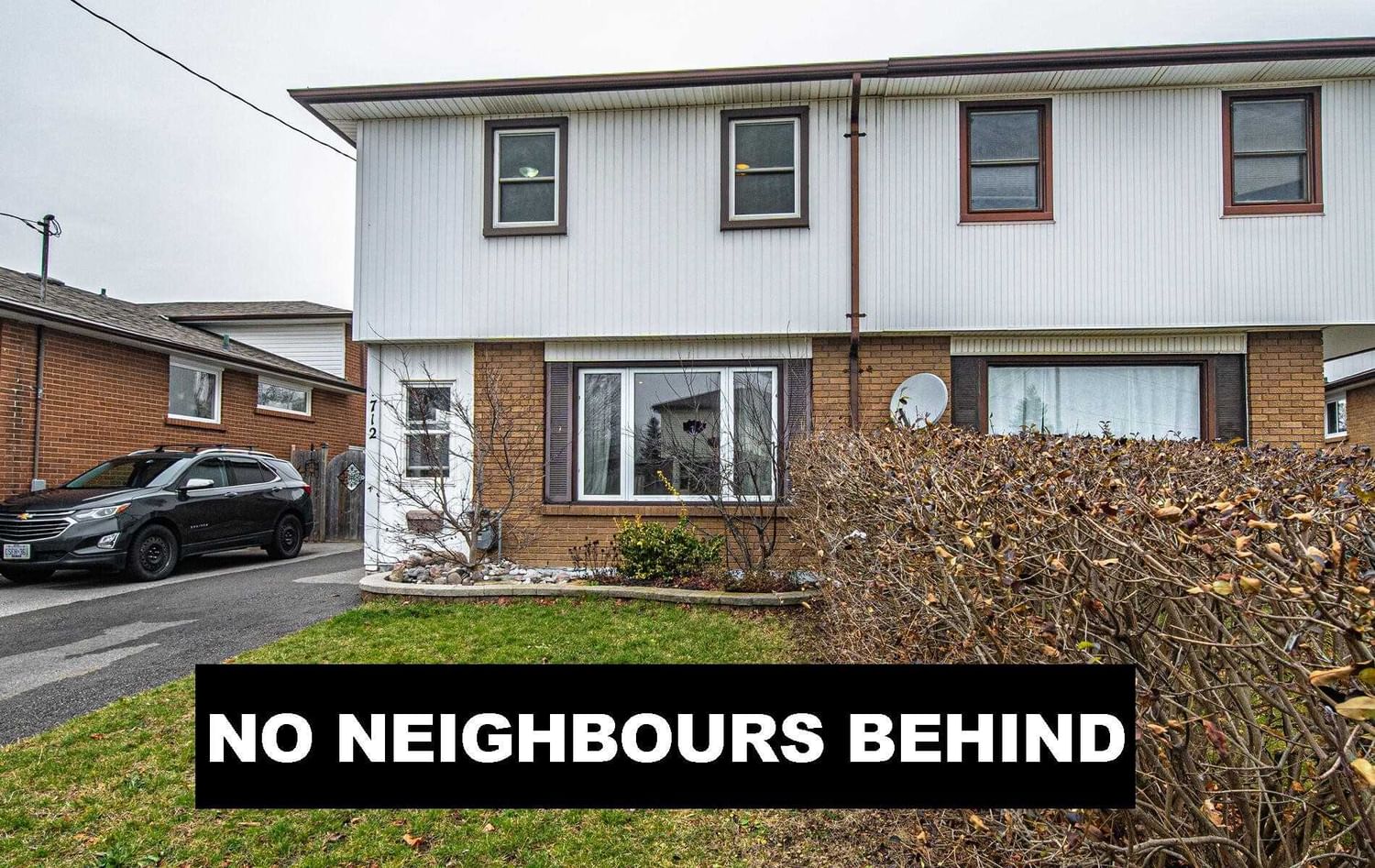$700,000
$***,***
4-Bed
2-Bath
Listed on 12/21/22
Listed by KELLER WILLIAMS ENERGY LEPP GROUP REAL ESTATE, BROKERAGE
Lovely 4 Bedroom Semi Nestled On A Deep Lot Steps To The Lake, Waterfront Trail, Parks, Next To School, Easy Access To Public Transit, Walk To Community Center, Near All Amenities And Hwy 401. This 2 Storey Family Home Features Bright Main Floor With Large Windows Allowing Tons Of Natural Light, Open Concept Family Room With Pot Lights, Powder Room And Charming Eat-In Kitchen With Breakfast Area And Walkout To The Yard. Upper Level Showcases All 4 Bedrooms With Closets And Windows. The Finished Basement Features Recreation Room With Above Grade Windows. Gorgeously Landscaped Front Yard With Lots Of Parking And Access To The Private Fully Fenced Backyard With No Neighbours Behind. Beautiful Interlocking Walkway Pavers, Nice Deck For Bbq And Patio. The Separate Entrance To Basement Is Covered By The Deck In The Backyard.
Kitchen Appliances May 2021, Kitchen- Additional Cabinets, 2021, Slider Door In Kitchen 2021,Deck 2020, Hot Tub 2021, Shower 2019. All Appliances (Microwave Not Included), All Window Coverings, All Elf , Hot Tub, Shed, Gazebo,
To view this property's sale price history please sign in or register
| List Date | List Price | Last Status | Sold Date | Sold Price | Days on Market |
|---|---|---|---|---|---|
| XXX | XXX | XXX | XXX | XXX | XXX |
E5855580
Semi-Detached, 2-Storey
8+2
4
2
3
Central Air
Finished
Y
Brick, Vinyl Siding
Forced Air
N
$3,141.73 (2022)
124.68x28.49 (Feet)
